
DILLEY
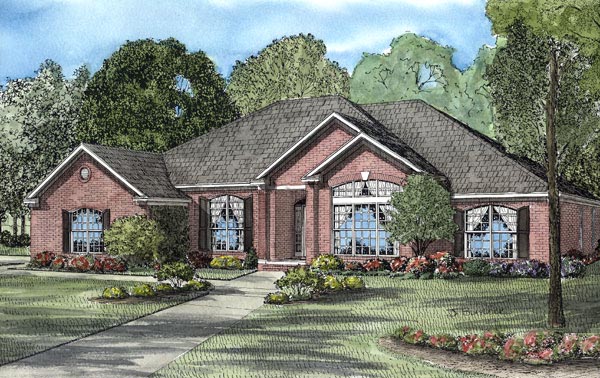
| LEVELS: | 1 |
| TOTAL SQUARE FEET: | 2671 |
| BEDROOMS: | 4 |
| BATHS: | 2.5 |
| GARAGE BAYS: | 2 |
| WIDTH: | 74' |
| DEPTH: | 59' |
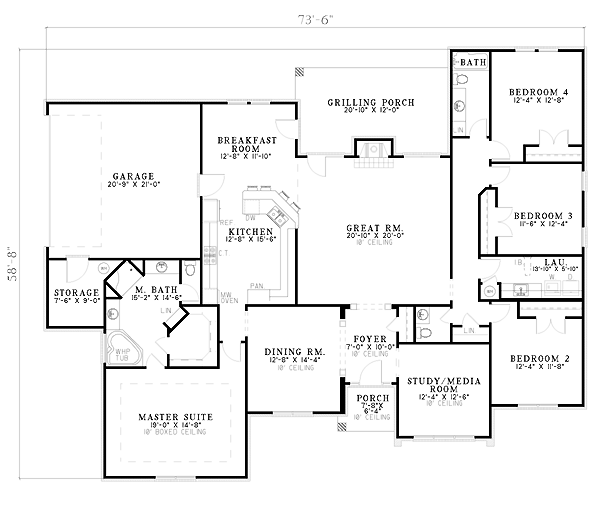
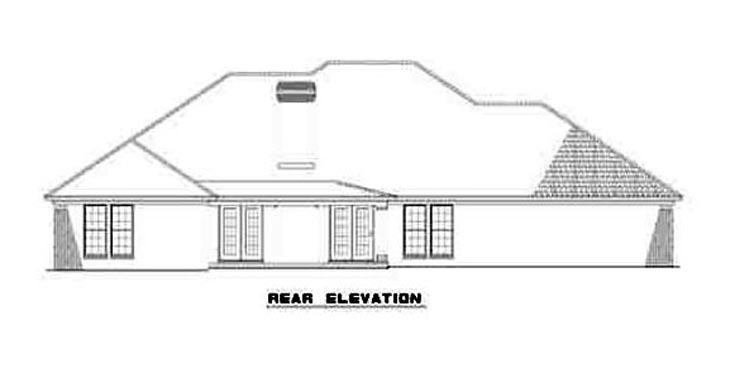
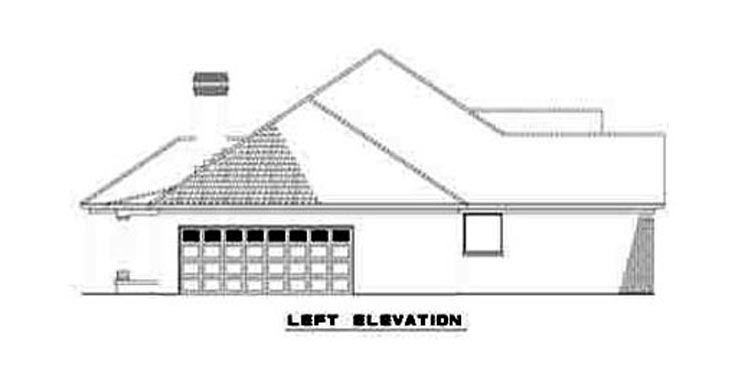
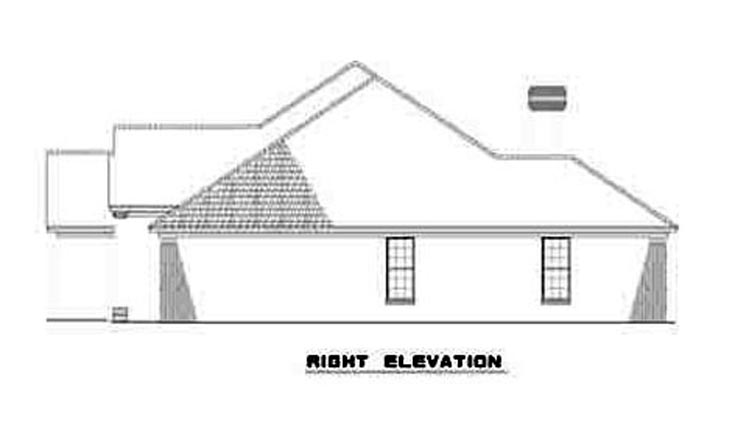
Pricing and Availability are subject to change without notice.
The Original Designer of all plans, drawings, sketches, specifications, and other information provided is the owner of the copyright.